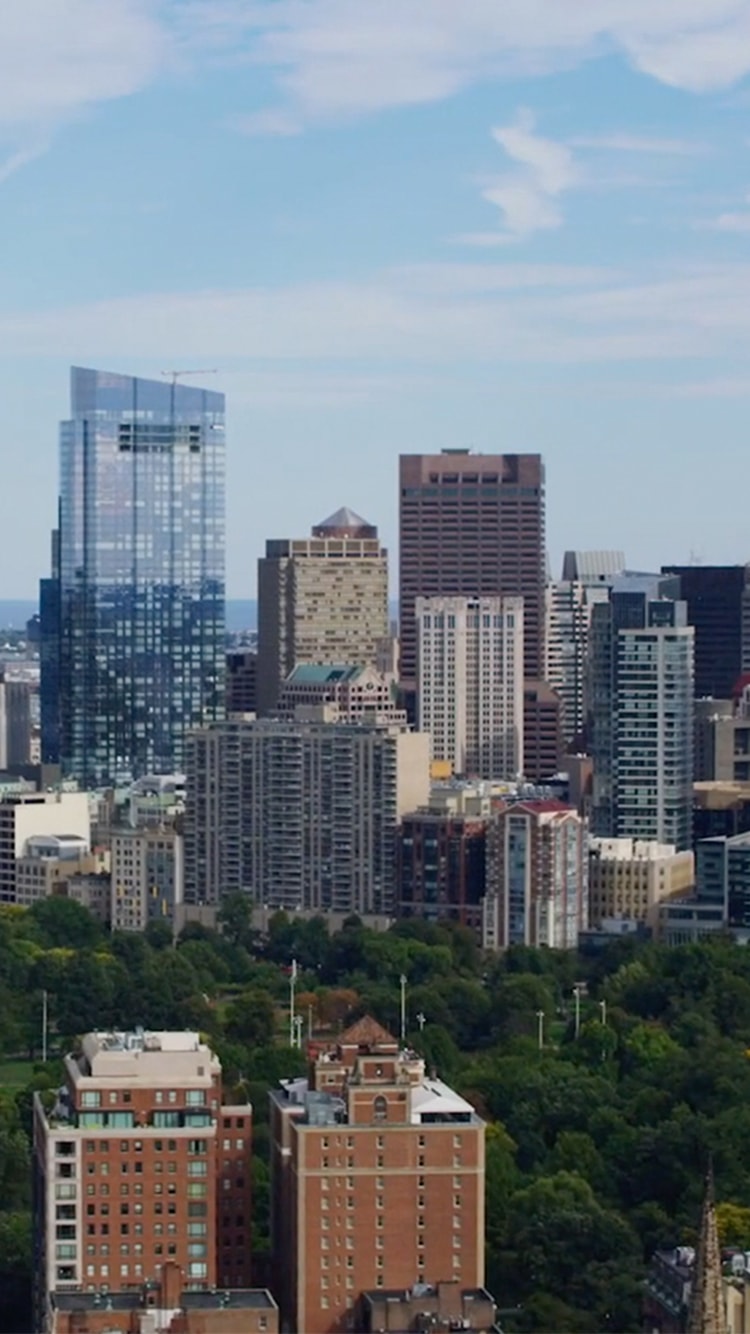


MP Boston, a Millennium Partners company, is reframing the human urban experience in unprecedented ways.
For the last twenty years, we’ve been working with our city to find new ways to bring people together, create connections, think sustainably and build new partnerships that will take Boston into the future. From our commitment to the minority workforce and affordable housing, to our contributions to city parks and urban livability, MP Boston’s purpose has been transforming neighborhoods and lifting up our community.
Now, we’re setting a new standard for the next generation of buildings on a global scale. We’re seeking out partnerships with top thought leaders. We’re driving innovation by asking questions that have never been asked before. We’re collaborating with the Metabolic Design Office, a team of MIT professors at the forefront of cutting-edge urban research, architecture, design, technology, sustainability and engineering—all executed against the human paradigms of productivity, wellness and social engagement.
Thinking beyond is changing the urban experience of Boston as we know it. Rewriting the rules. Redrawing the map. Rethinking the entire paradigm.

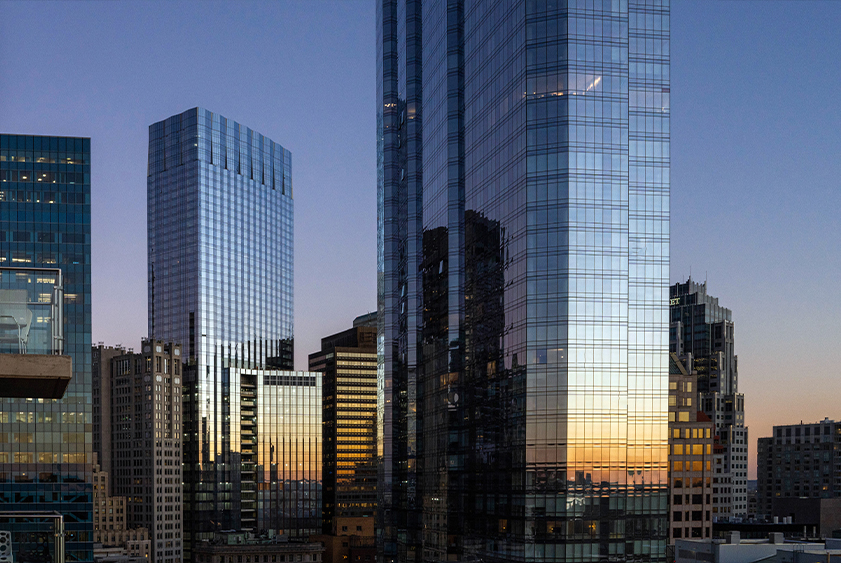
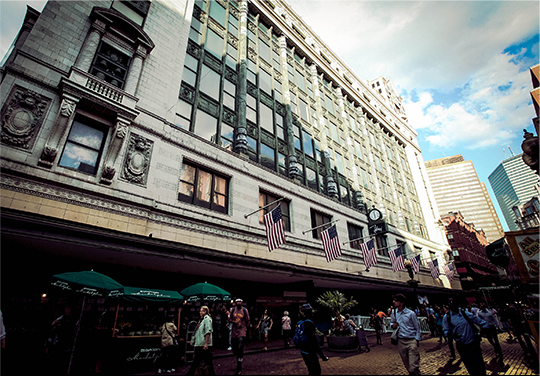
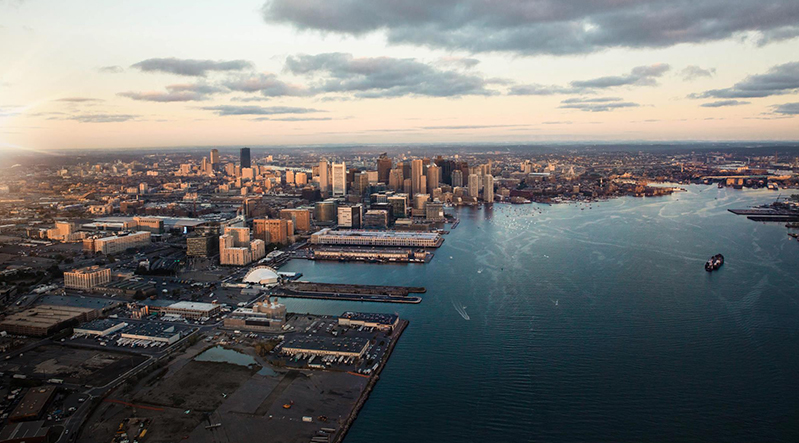
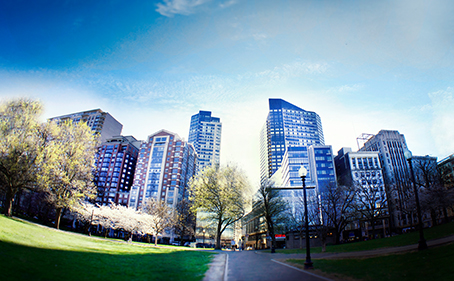
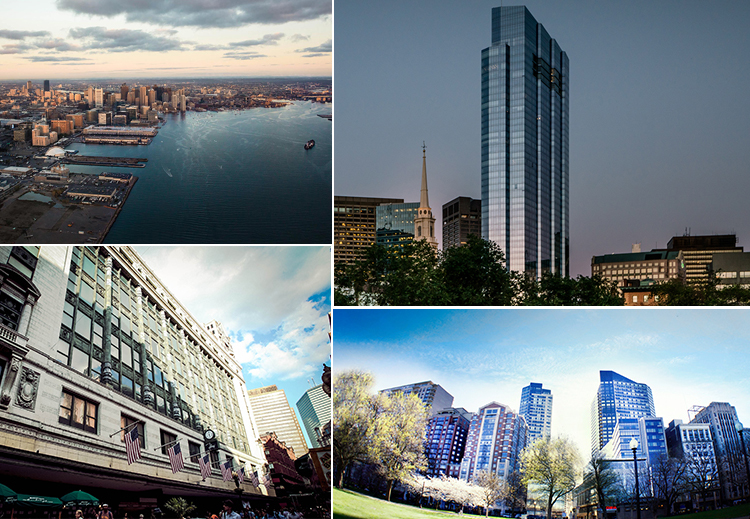
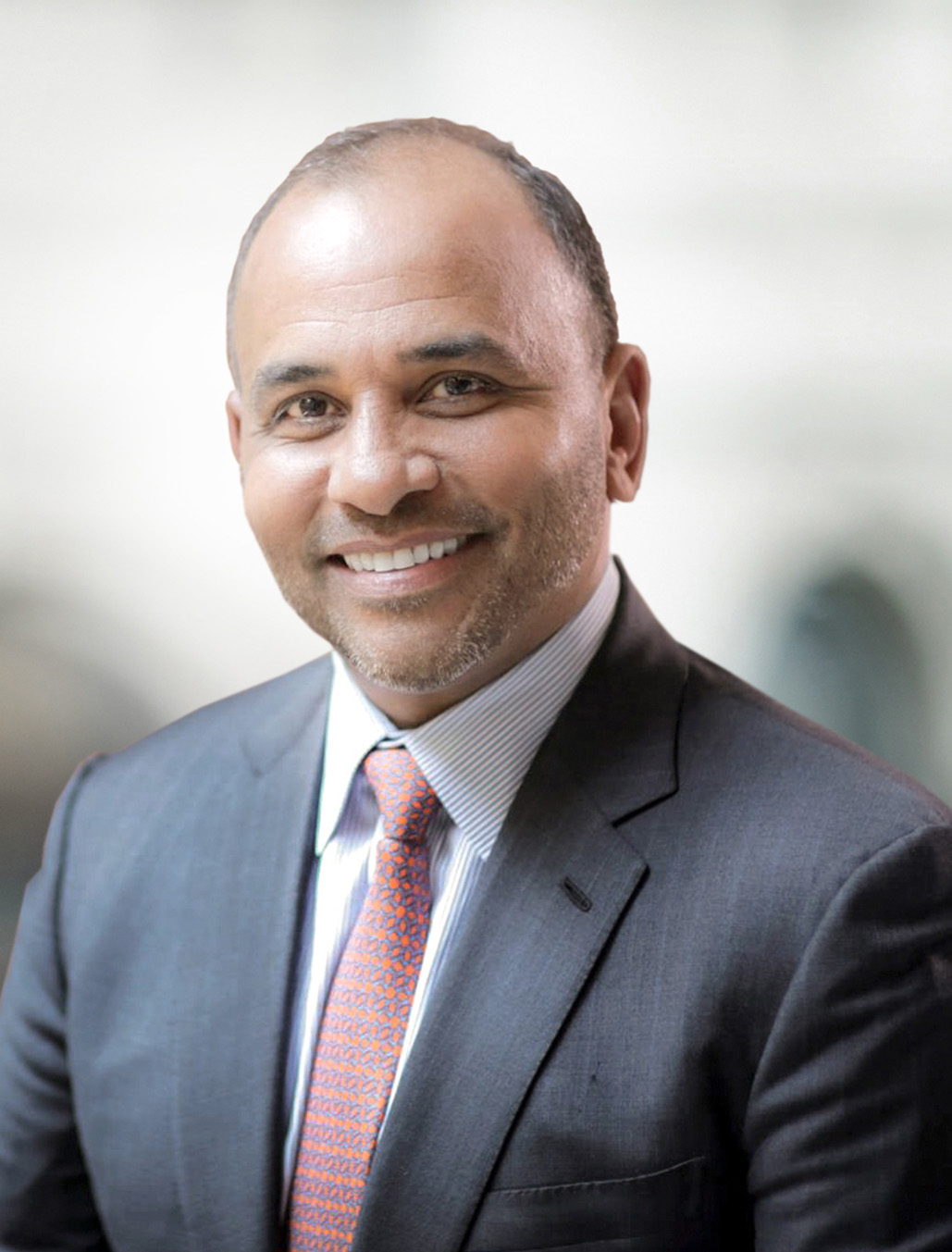
Rich is responsible for all aspects of development, design, programming, marketing, sales and operations for MP Boston. He is recognized for innovating and implementing the signature residential and commercial experiences that have made MP Boston properties the fastest-selling in modern Boston history.

Kathy leads all construction and design implementation for MP Boston and assists in all development activities. She excels at running large-scale urban construction projects and is an advocate for local preservation, ensuring that all projects uphold the rich history of Boston.
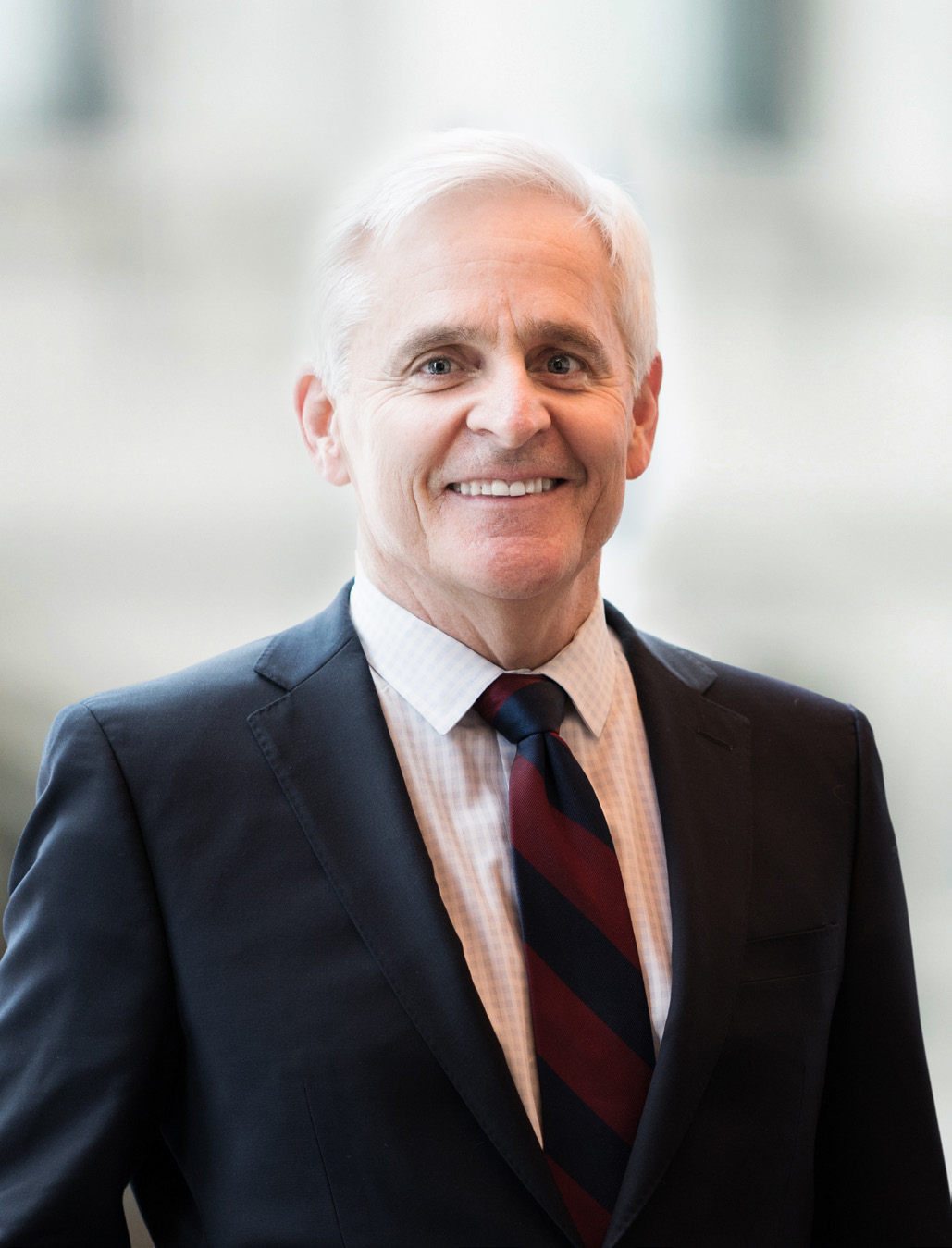
Joe directs the development activities of MP Boston, including all permitting, planning, commercial leasing, asset management, programming, and more. For the last 20 years Joe has worked in a changing Boston and seen what makes this city great, and now has a unique perspective on urban development and a vision for the heights to which Boston can rise in the future.
Click to view building details
X
Winthrop Center
X
The Burnham Building
X
X
Millennium Place
X
The Ritz-Carlton Towers
X
10 St. James Avenue
X
The Ritz-Carlton Hotel
X
One Charles Condominium
X
179 Lincoln Street
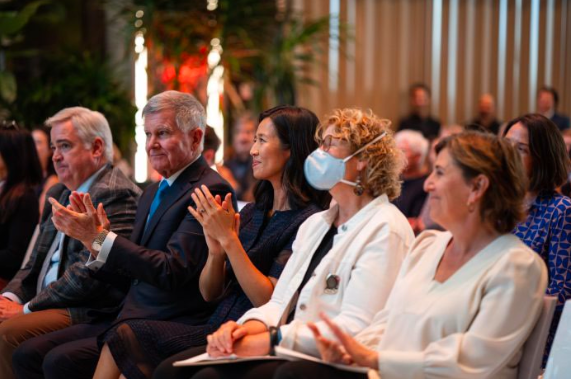
Millennium Partners hosted city and state officials for a historic event as Winthrop Center was honored as Boston\'s most energy efficient building. ...READ MORE
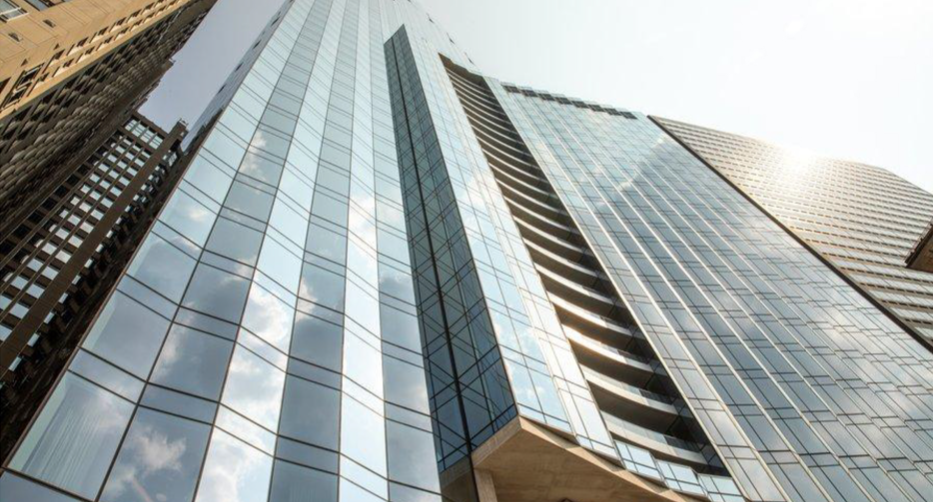
Millennium Partners celebrated its Winthrop Center officially becoming the world\'s largest office building constructed to passive house standards. ...READ MORE
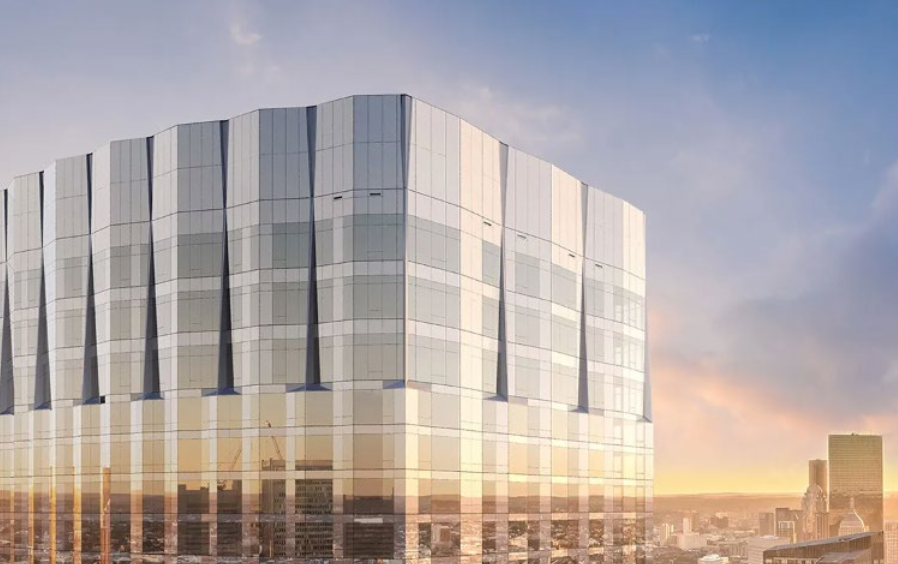
The Condo has 11-foot ceilings and panoramic views of the Charles River and Boston Harbor ...READ MORE

Buyers of its Millennium Collection homes can hire renowned cabinetry designer Christopher Peacock to create their look....READ MORE
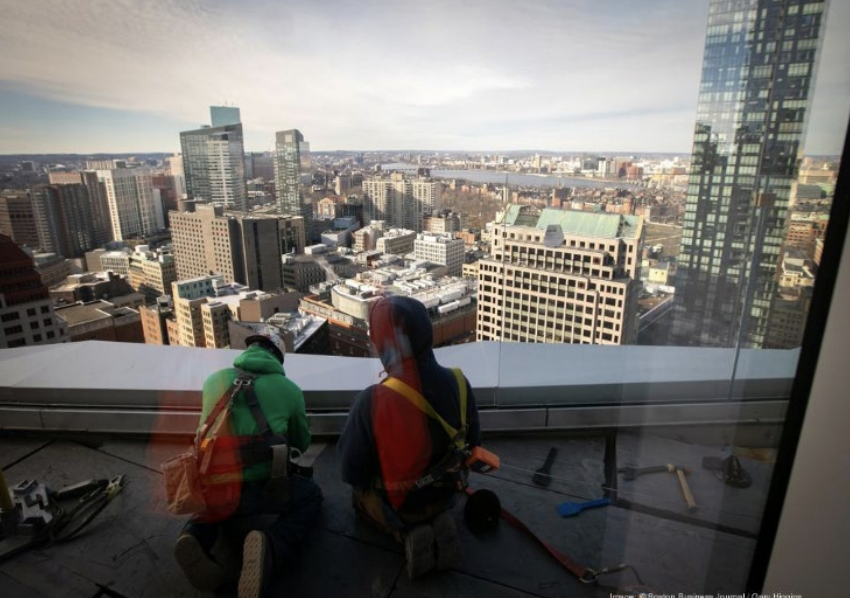
Two months before opening, the Boston affiliate of Millennium Partners has received commitments from buyers on nearly 50 condominium units....READ MORE
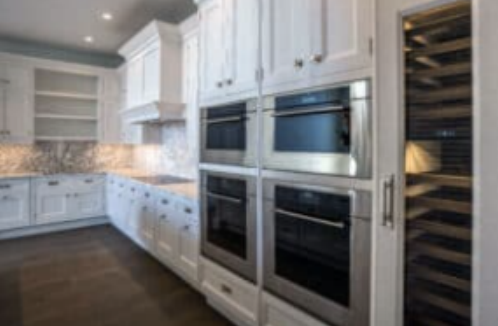
The Millennium Collection of high-end condos features a chance to pick out custom cabinetry by designer Downtown Boston\'s most-watched development project is set to create a new neighborhood within a single building....READ MORE
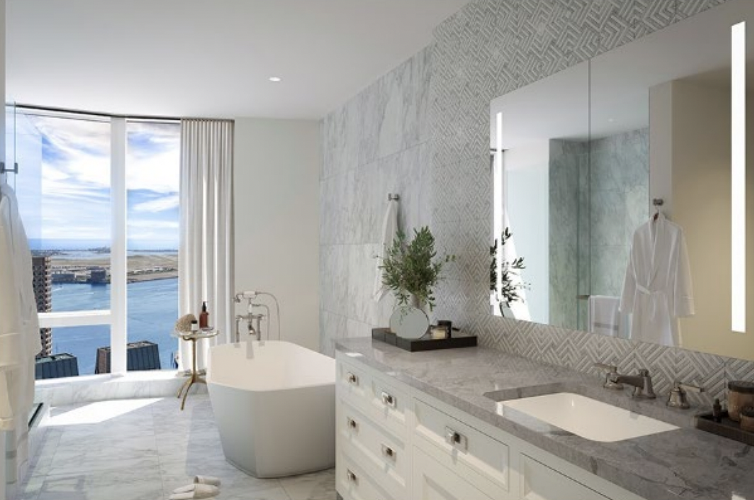
The Millennium Collection of high-end condos features a chance to pick out custom cabinetry by designer Christopher Peacock....READ MORE
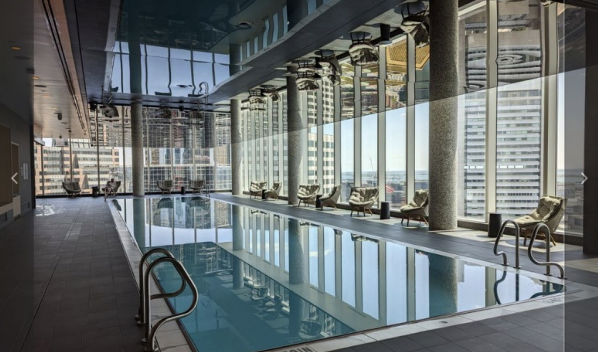
Nearly seven years after developer MP Boston was chosen to redevelop a city-owned parking garage in downtown Boston......READ MORE
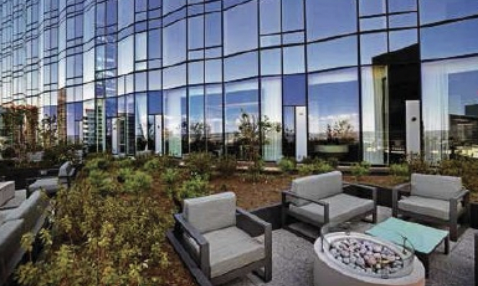
Aston was having a fabulous time at Winthrop Center\'s Club VIP. The five-and-a-half year-old white Pmeranian trotted the spa-like lobby...READ MORE
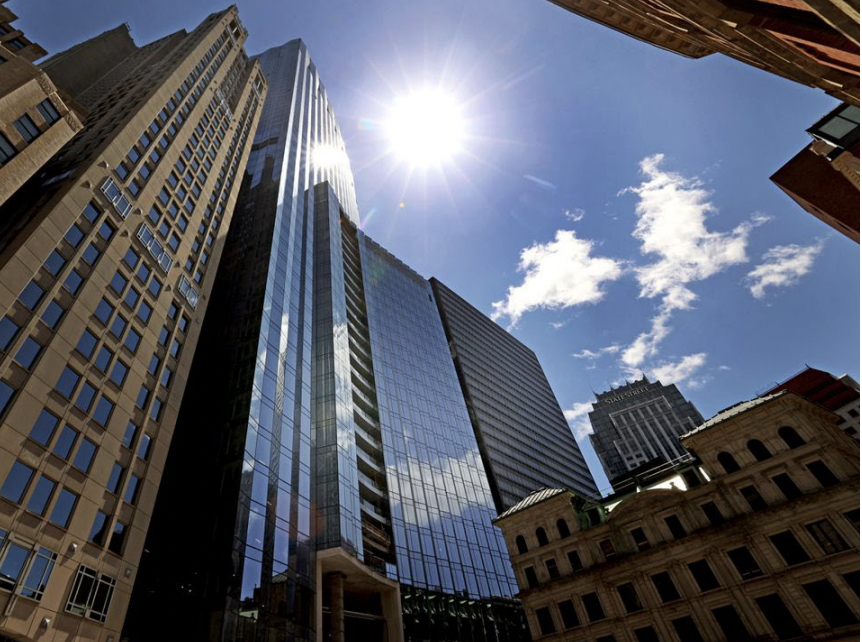
Add another big-name company to the list of tenants that will soon fill the new Winthrop Center skyscraper in downtown Boston....READ MORE
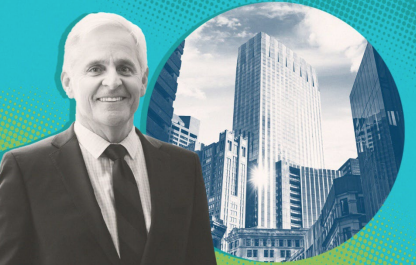
The office market has its challenges, but there are some big deals still being made. ...READ MORE
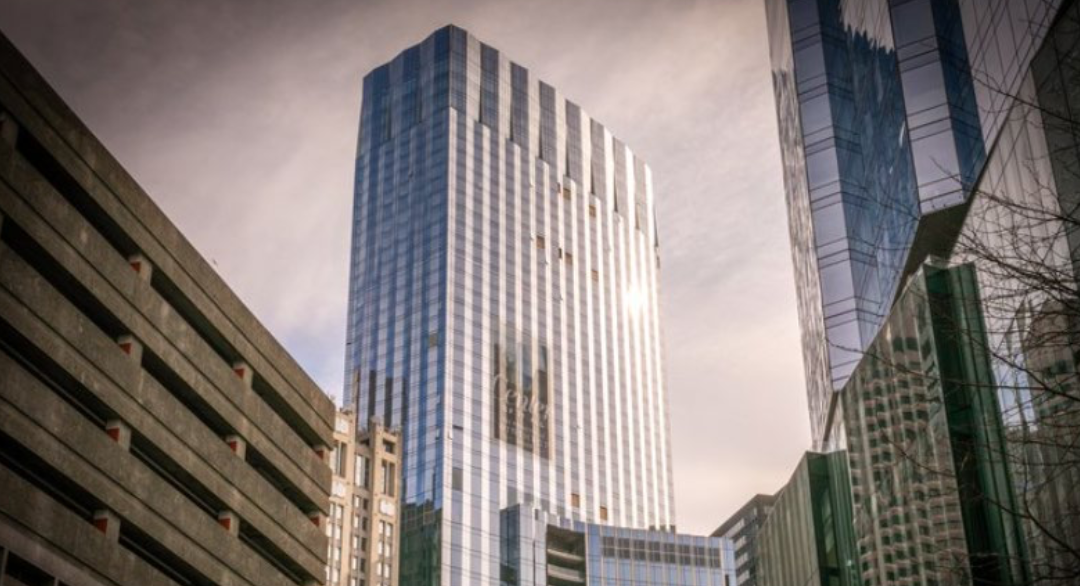
Deloitte will move its Boston office to the Winthrop Center building from Back Bay next year. ...READ MORE

The world’s largest example of an office building constructed to passive house standards – using airtight construction and high levels of insulation to cut energy use – is soon to open in Boston, Massachusetts ...READ MORE

Homes and offices have huge climate footprints. There are many ways to fix that. ...READ MORE
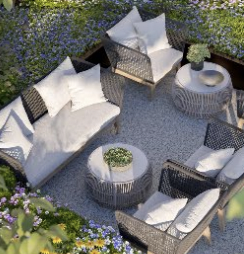
As the global luxury home market continues to define and refine itself in the wake of the pandemic, it is apparent that exclusivity, sustainability, and wellness are the chief priorities of affluent buyers....READ MORE
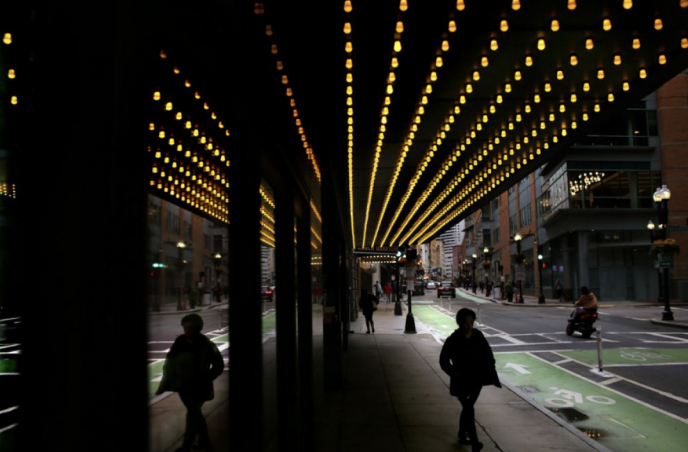
Mayor Michelle Wu unveiled a plan Thursday to revive a downtown hammered by the pandemic by making it less reliant on office workers....READ MORE
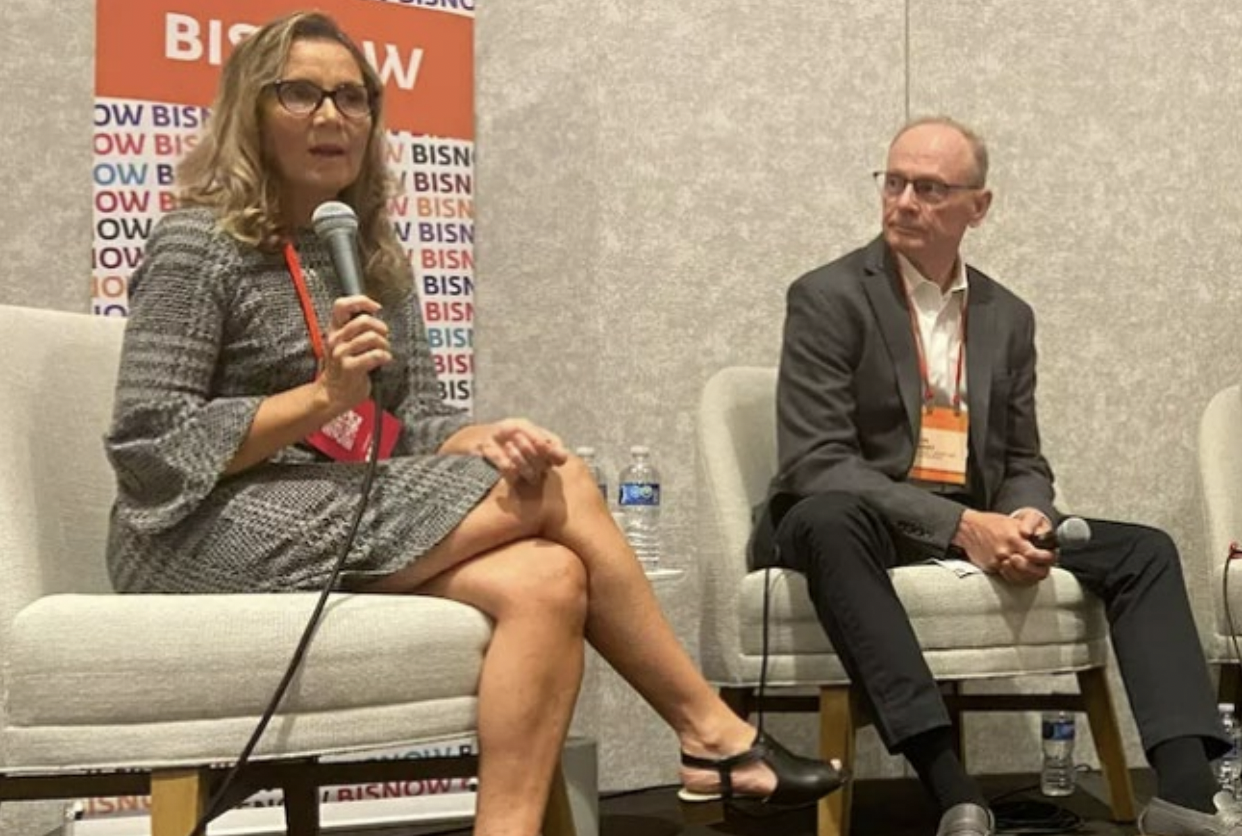
While Boston developers still have more than two years before the city\'s carbon emissions caps become mandatory....READ MORE
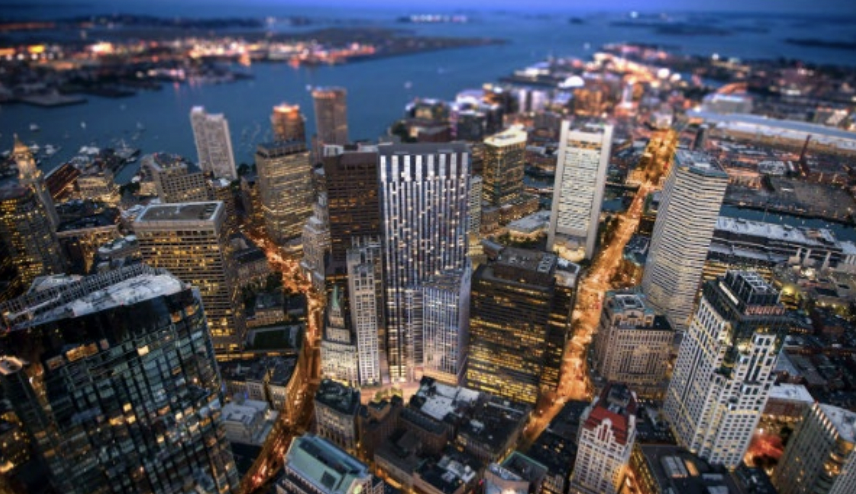
McKinsey & Co. has signed a lease for office space in the soon-to-debut Winthrop Center tower in Boston\'s Financial District, opting to bring all of its local employees under one roof....READ MORE

The consulting firm will consolidate two local offices into 95,000 square feet in downtown skyscraper....READ MORE
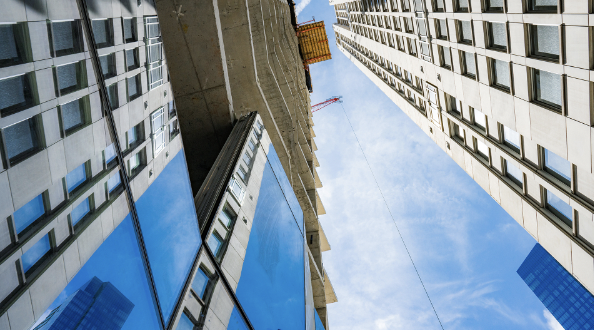
Boston and extreme heat events worldwide have further underscored the consequences of the climate crisis and the need for immediate action to mitigate climate change at the state and federal level ...READ MORE

The idea of Passive House first took shape in the U.S. and Canada as a solution to the oil embargo in the early 1970s. ...READ MORE
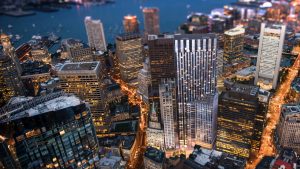
The Passive House Network honored developer MP Boston with the 2022 Passive House Trailblazer award for the development of Winthrop Center. ...READ MORE
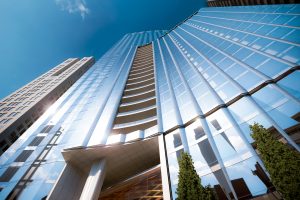
When completed in early 2023, Winthrop Center will bring over 1.8 million gross square feet of residential, office and retail space to Boston. ...READ MORE
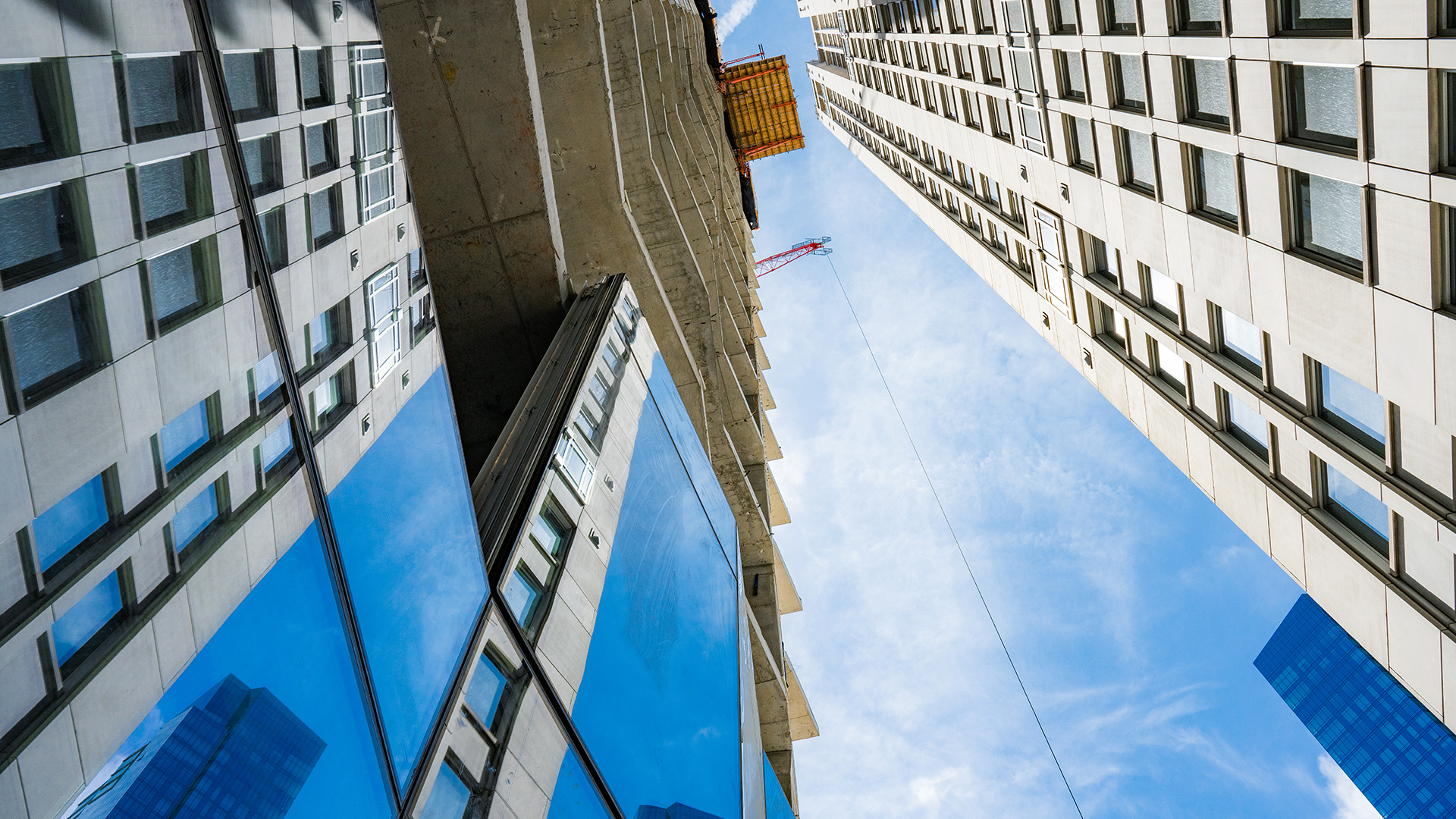
A second financial firm has selected Winthrop Center to serve as its headquarters. Boston-based Income Research + Management, a fixed income investment management firm, is moving its downtown office to the 53-story tower in 2023. ...READ MORE
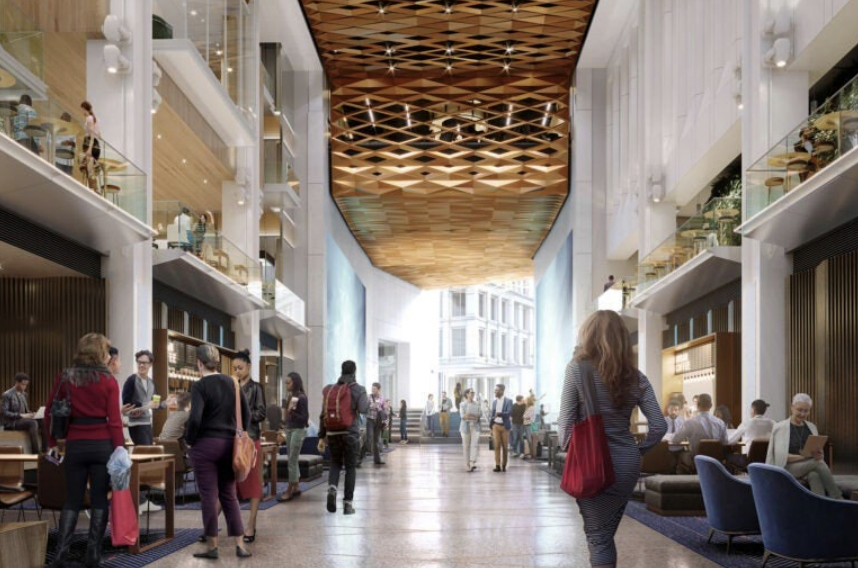
Luxury and sustainability are two terms that often find themselves at odds with one another, but the developers behind Winthrop Center are willing to bet that green is the new black....READ MORE
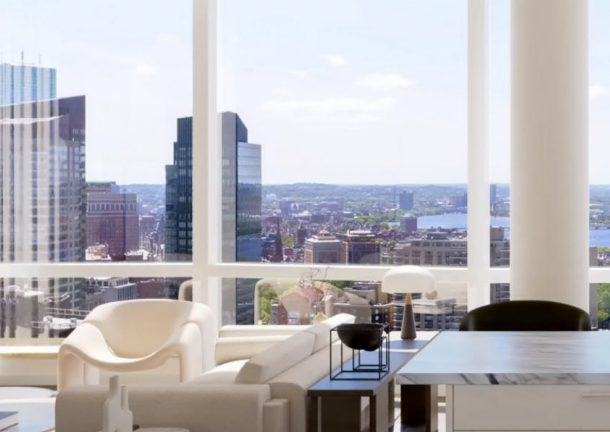
Two years after breaking ground, the developers behind Winthrop Center in the Financial District are offering a sneak peek of the high-end units and the amenities residents get with them, including dining experiences led by Michelin-starred chef John Fraser and a slew of services for dogs. ...READ MORE
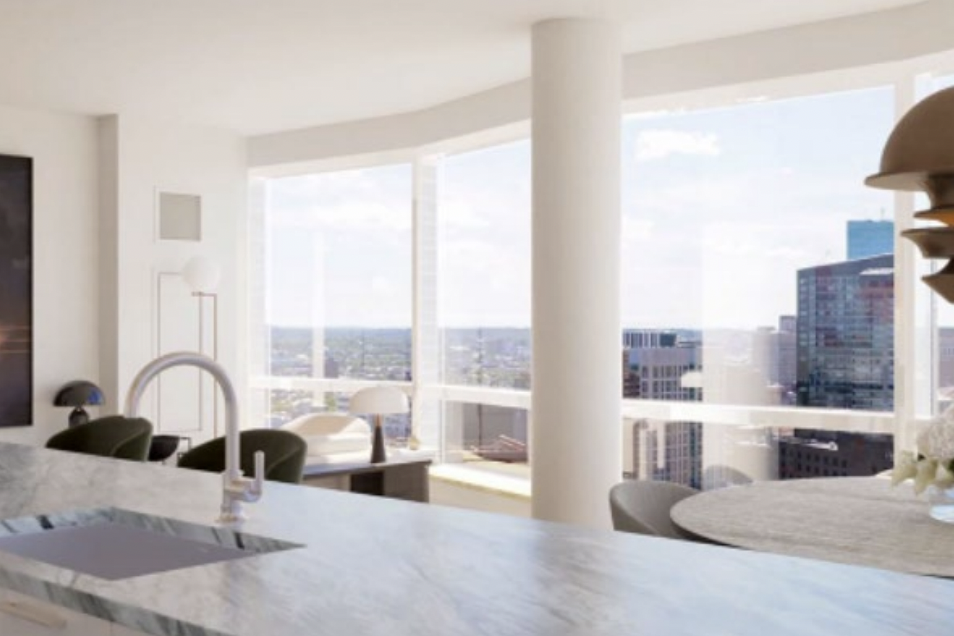
Two years after breaking ground, the developers behind Winthrop Center in the Financial District are offering a sneak peek of the high-end units and the amenities residents get with them, including dining experiences led by Michelin-starred chef John Fraser and a slew of services for dogs. ...READ MORE
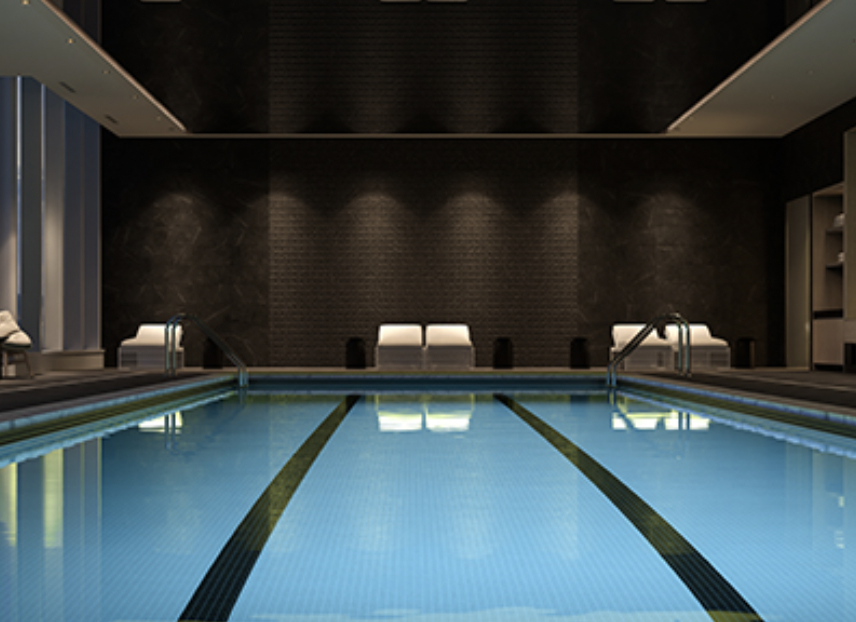
A local Millennium Partners affiliate began marketing its upcoming Winthrop Center tower in downtown Boston to prospective new residents this week, looking to find buyers for more than 300 units ranging in price from $1.5 million to $15 million....READ MORE
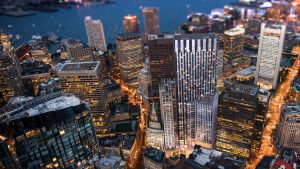
MP Boston, the local arm of the internationally recognizeddeveloper Millennium Partners, announced that global investment firm Cambridge Associates will move its global headquarters to Boston’s Winthrop Center in spring 2023. ...READ MORE
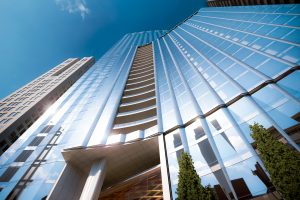
Cambridge Associates to lease 115,000 square feet at top of what will be Financial District’s tallest building, set to open next year. ...READ MORE
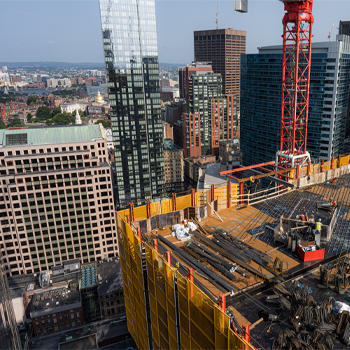
The investment firm Cambridge Associates has committed to moving its headquarters to Winthrop Center from another Financial District building, giving the still-under- construction tower its first known commitment from a major office tenant. ...READ MORE
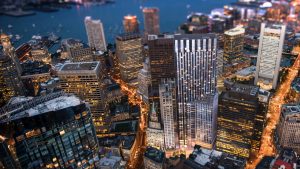
Financial districts in America\'s most significant business hubs used to perform a daily costume change: Bustling epicenters of commerce during the day… ...READ MORE
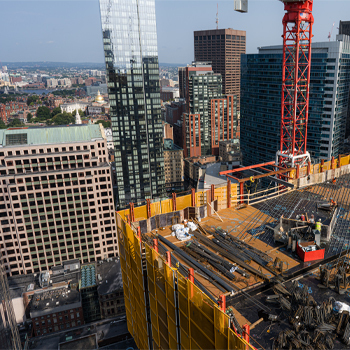
The 62-story office and residential tower is expected to be the largest Passive House office in the world when complete. ...READ MORE
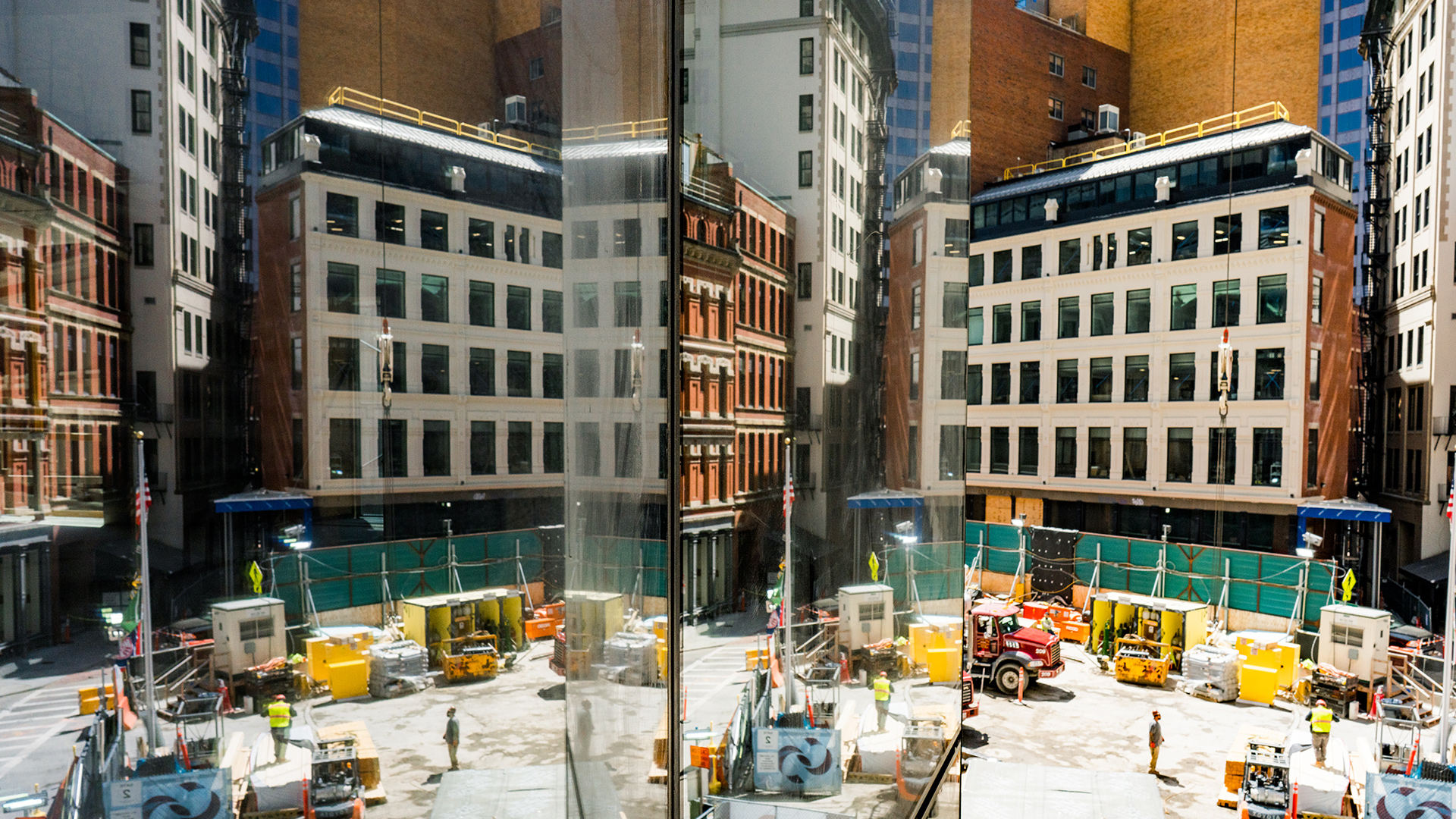
People are increasingly concerned about how their immediate environs impact their health, with special attention to the indoor air quality of spaces we inhabit every day. ...READ MORE

Rich Baumert and Kathy MacNeil, Managing Partner and Construction Manager respectively for developer Millennium Partners, recently took Bloomberg Baystate News Radio on a tour of the bustling Winthrop site in downtown Boston. ...READ MORE
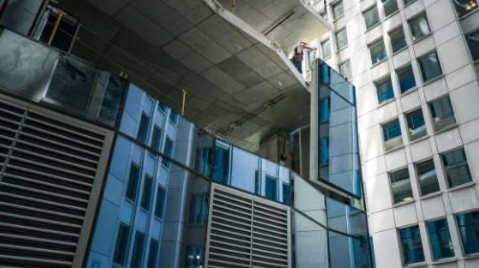
Rich Baumert and Kathy MacNeil, Managing Partner and Construction Manager respectively for developer Millennium Partners, recently took Bloomberg Baystate News Radio on a tour of the bustling Winthrop site in downtown Boston. ...READ MORE
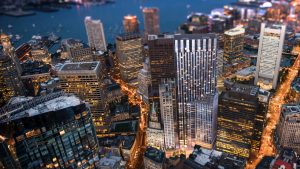
John Fernandez is a tenured professor of architecture at the Massachusetts Institute of Technology (MIT), so it might seem an odd coupling that this academic would be associated with high-end mixed-use developments. ...READ MORE
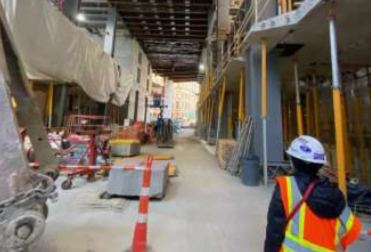
The concrete shell in downtown Boston that will soon be the world\'s largest Passive House office building is easy to miss, a nondescript construction site across......READ MORE
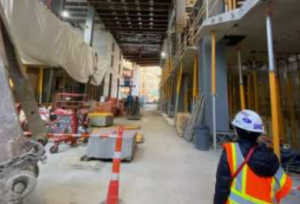
The concrete shell in downtown Boston that will soon be the world\'s largest Passive House office building is easy to miss, a nondescript construction site across ...READ MORE
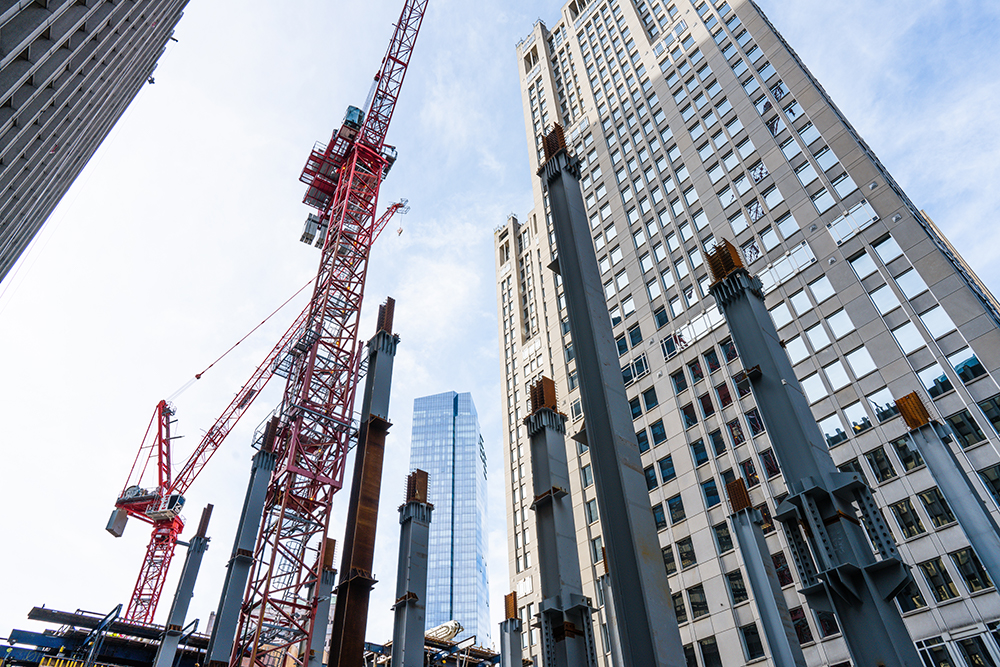
Developer Millennium Partners (MP) is working with Boston nonprofit Bill Moran & Associates to attract and sustain a diverse workforce in construction of Winthrop Center, a $1.3 billion skyscraper forecasted for completion in Boston’s Financial District by 2023....READ MORE
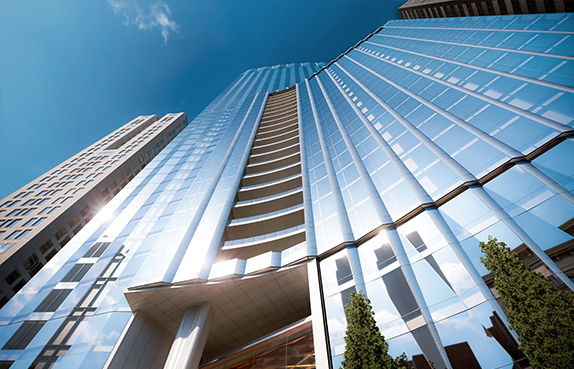
Boston’s Financial District will soon welcome the groundbreaking Winthrop Center, a year-round, mixed-use gathering space with a suite of impressive eco-friendly credentials....READ MORE

Boston’s Financial District will soon welcome the groundbreaking Winthrop Center, a year-round, mixed-use gathering space with a suite of impressive eco-friendly credentials. ...READ MORE
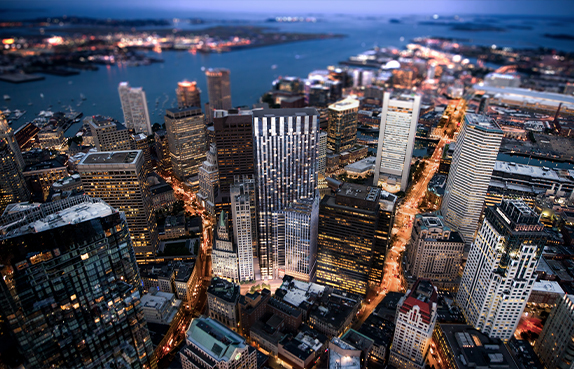
Millennium Partners Boston, the local arm of internationally recognized developer Millennium Partners, announced that Taidgh McClory......READ MORE
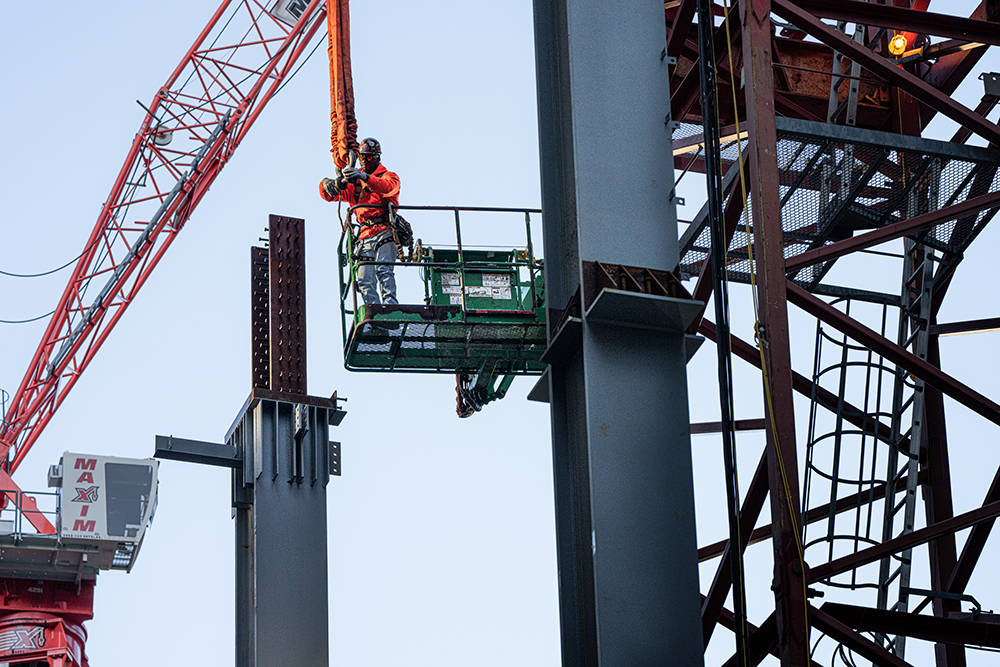
Millennium Partners Boston turns to lenders abroad to get Winthrop Center’s 2023 opening back on track....READ MORE

Chris Jeffries feared that Winthrop Center — a $1.3 billion project poised to bring hundreds of residential units and hundreds of thousands of square feet of office space to Downtown Crossing — could become another crater in the middle of downtown Boston. ...READ MORE

Millennium Partners Boston, the local arm of internationally recognized developer Millennium Partners, announced that Taidgh McClory… ...READ MORE

Developer Millennium Partners and local building trades have reached agreement on a project labor agreement designed to encourage minority participation at the $1.35 billion Winthrop Center skyscraper set to begin vertical construction in Boston’s Financial District....READ MORE
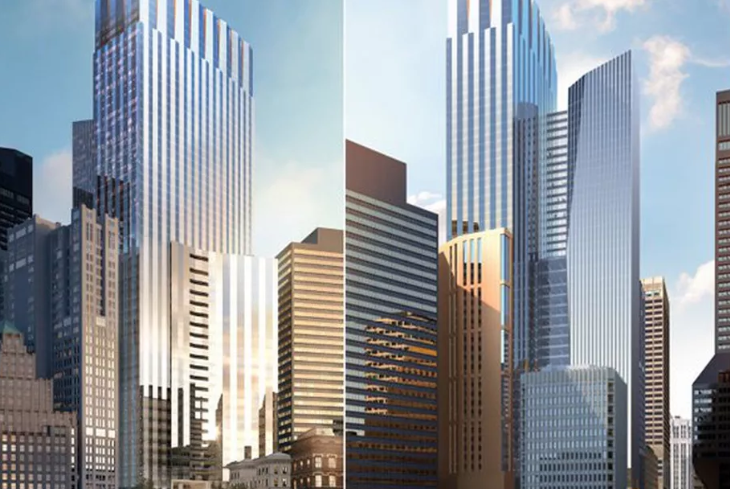
BOSTON (November 20, 2019) – MP Boston, developer of award-winning projects in Downtown Boston, and the Building Trades Unions are pleased to announce the signing of a groundbreaking Project Labor Agreement (PLA)....READ MORE
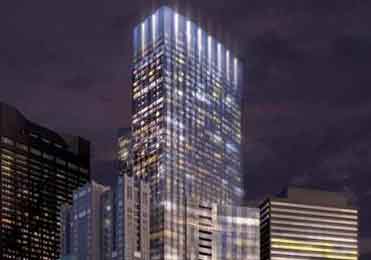
Boston – MP Boston, developer of projects in downtown Boston, and the building trades unions announced the signing of a groundbreaking Project Labor Agreement (PLA) that will cover the development of the forthcoming Winthrop Center, slated for completion in 2022....READ MORE

MP Boston and the Building Trades Unions signed a groundbreaking Project Labor Agreement (PLA) that will cover the development of the forthcoming Winthrop Center, slated for completion in 2022. ...READ MORE
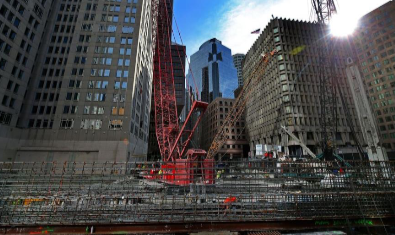
It\'s the wee hours in Quebec, and an 18-wheel truck loaded with a massive steel support fires up its engine. ...READ MORE
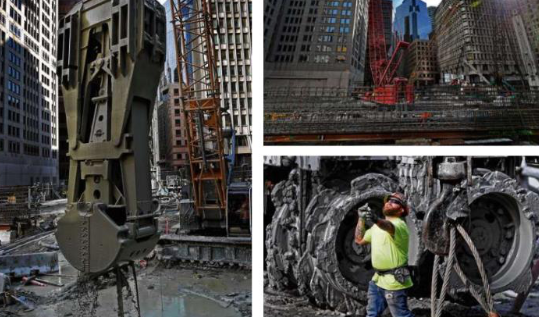
This is the second installment in an occasional series on the construction of Winthrop Center, a 691-foot-tall office and condominium tower being build on the site where Winthrop Square garage once stood....READ MORE
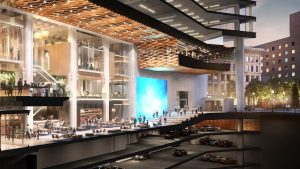
Among the largest developments anticipated are MP Boston’s Winthrop Center, an under-construction skyscraper that will have 1.4 million square feet of commercial, office and residential space, expected to be completed in fall 2022. ...READ MORE
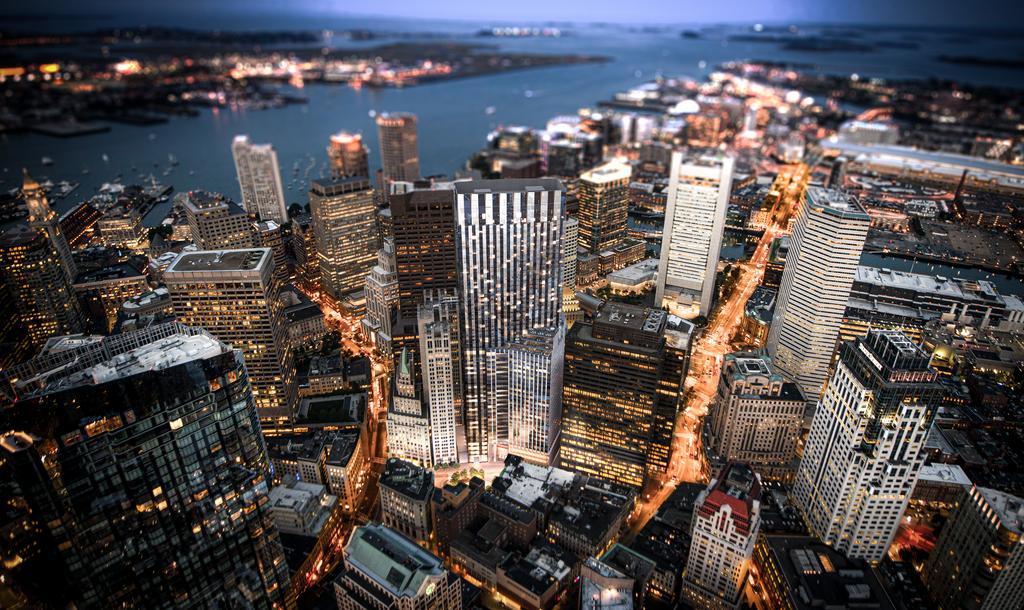
Winthrop Center’s developer offered the Business Journal a first look at several of the project’s interior and exterior views....READ MORE
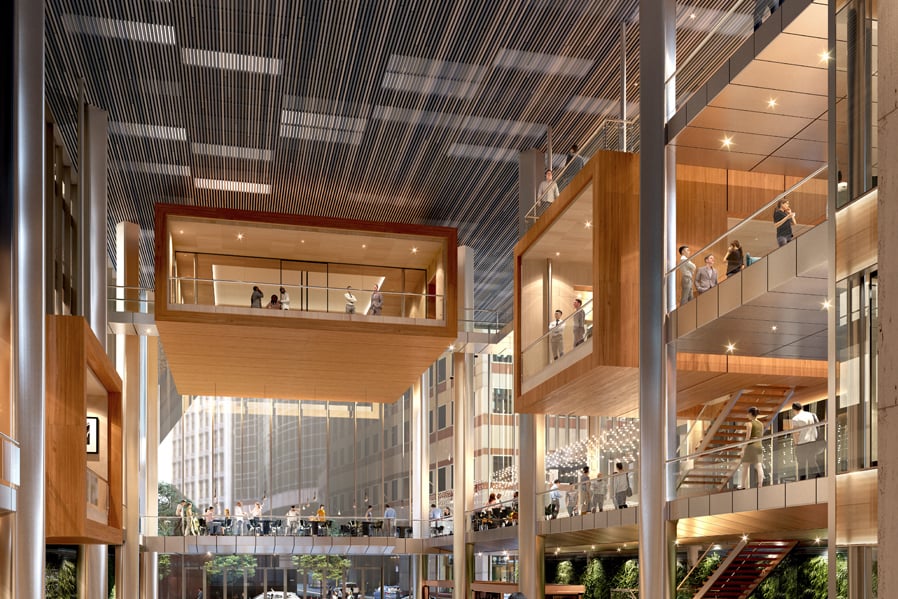
The future of architectural design is understanding how to create a place that will adapt to lifestyles and behaviors across different generations....READ MORE
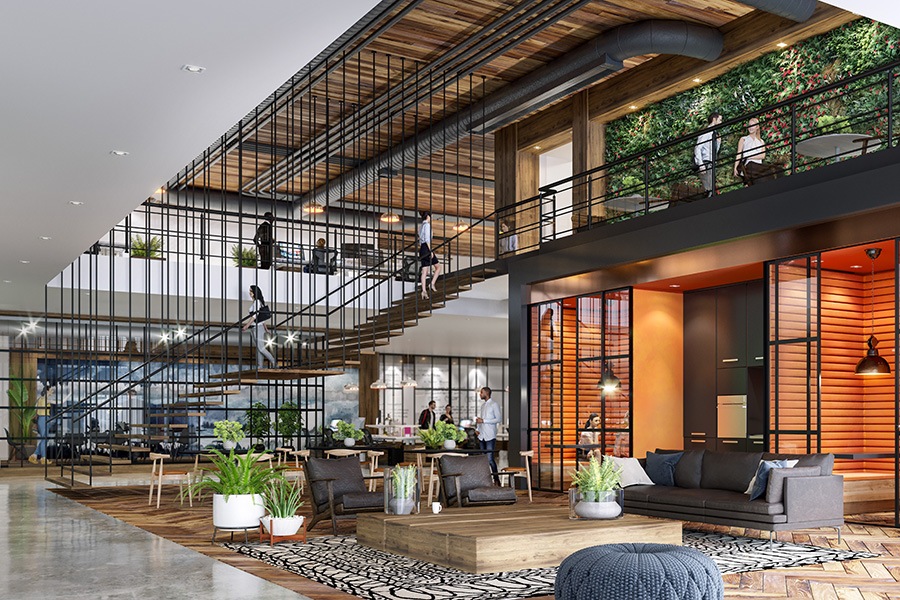
The 691-foot Winthrop Square tower will feature more fresh air, a proprietary app, and an electromagnetic-free zen room....READ MORE
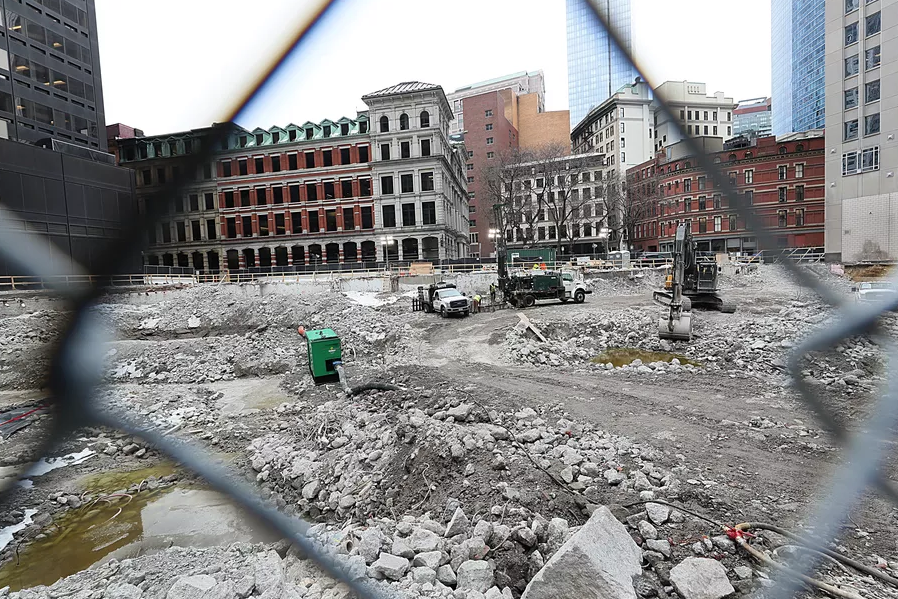
Still grand in scope, the privately owned public space will run between Devonshire and Federal streets and have room for events...READ MORE
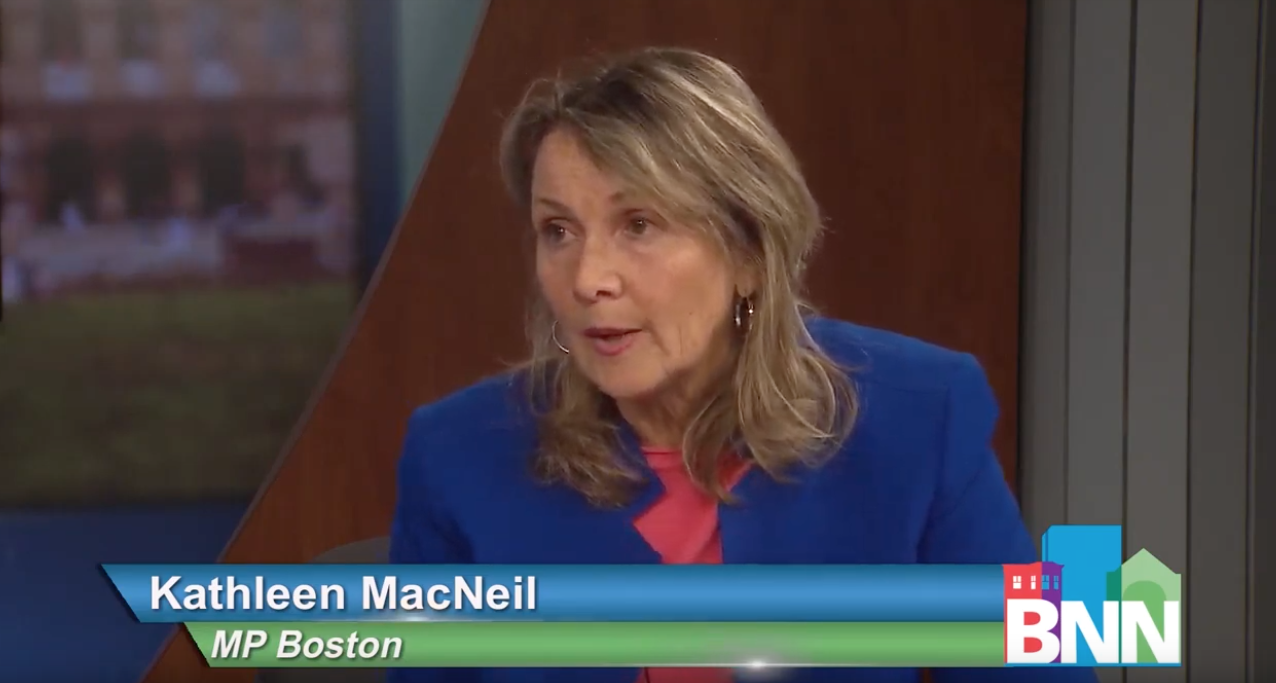
Kathleen MacNeil of MP Boston and Apprentice Electrician Sophia Shepard talk about steps toward increasing diversity in hiring for construction jobs at a time of continued growth--including the Millennium Partners Winthrop Center project....READ MORE
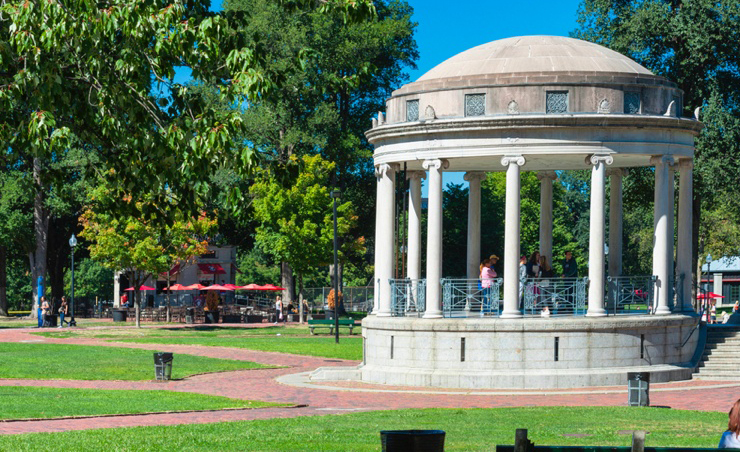
A $28 million investment in Boston Common, the nearly 400-year-old park that could really use a face-lift, took a big step forward this week....READ MORE

The tent is up. The stage is ready. Late Wednesday afternoon, city officials and developers will celebrate the official start of work on a building that has been years in the making. ...READ MORE

On Wednesday night, city officials came together to celebrate Winthrop Center, which is set to be completed spring 2022. Winthrop Center will feature office work space, residential units, retail, dining, and commercial space, along with a curated public gathering space in the heart of Downtown. ...READ MORE

On Wednesday night, city officials came together to celebrate Winthrop Center, which is set to be completed spring 2022. Winthrop Center will feature office work space, residential units, retail, dining, and commercial space, along with a curated public gathering space in the heart of Downtown. ...READ MORE
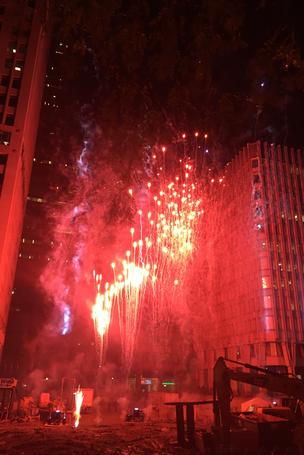
The Business Journal spoke to Christopher M. Jeffries, Millennium Partners’ founding partner and principal, to discuss the long road to get to the Winthrop Center groundbreaking. ...READ MORE

More than a decade after a different developer tried to build a 1,000-foot skyscraper, Millennium Partners broke ground on a shorter, albeit still towering, mixed-use development on the same spot. ...READ MORE

Developer MP Boston is planning an October 24 groundbreaking for the 691-foot, approximately 1.6 million-square-foot skyscraper at the site of the former Winthrop Square Garage in downtown Boston. Mayor Marty Walsh is expected to be the guest of honor....READ MORE

The city of Boston has a $102 million check to cash. Millennium Partners said Thursday that it has closed on its deal to buy the site of the Winthrop Square Garage and will start work “immediately” on a 691-foot, $1.3 billion tower....READ MORE
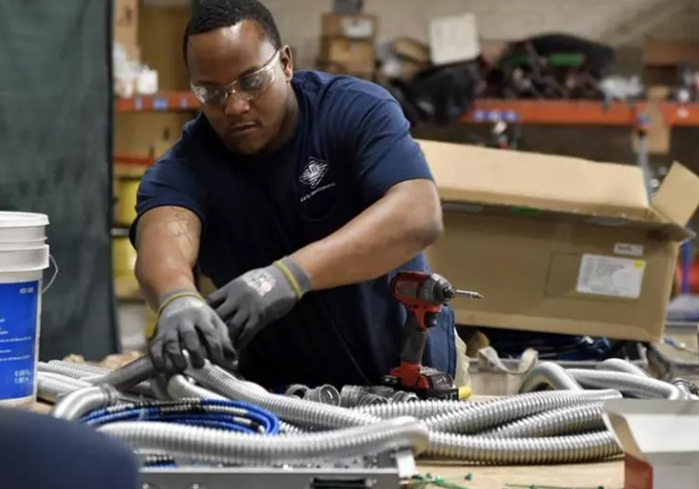
In an attempt to get more young people of color to apply to its apprenticeship program, IBEW Local 103 advertised on the social media networks Pandora, Instagram, and Snapchat, and targeted the neighborhoods of Roxbury, Dorchester, and Mattapan. ...READ MORE
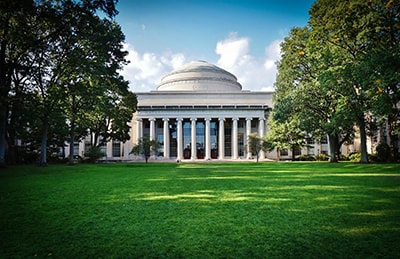
MP Boston, developer of award-winning projects in Downtown Boston, has announced a partnership with MIT professors, led by architecture professor John Fernandez. ...READ MORE

Millennium Partners hosted city and state officials for a historic event as Winthrop Center was honored as Boston\'s most energy efficient building. ...READ MORE

Millennium Partners celebrated its Winthrop Center officially becoming the world\'s largest office building constructed to passive house standards. ...READ MORE

The Condo has 11-foot ceilings and panoramic views of the Charles River and Boston Harbor ...READ MORE

Buyers of its Millennium Collection homes can hire renowned cabinetry designer Christopher Peacock to create their look....READ MORE

Two months before opening, the Boston affiliate of Millennium Partners has received commitments from buyers on nearly 50 condominium units....READ MORE

The Millennium Collection of high-end condos features a chance to pick out custom cabinetry by designer Downtown Boston\'s most-watched development project is set to create a new neighborhood within a single building....READ MORE

The Millennium Collection of high-end condos features a chance to pick out custom cabinetry by designer Christopher Peacock....READ MORE

Nearly seven years after developer MP Boston was chosen to redevelop a city-owned parking garage in downtown Boston......READ MORE

Aston was having a fabulous time at Winthrop Center\'s Club VIP. The five-and-a-half year-old white Pmeranian trotted the spa-like lobby...READ MORE

Add another big-name company to the list of tenants that will soon fill the new Winthrop Center skyscraper in downtown Boston....READ MORE

The office market has its challenges, but there are some big deals still being made. ...READ MORE

Deloitte will move its Boston office to the Winthrop Center building from Back Bay next year. ...READ MORE

The world’s largest example of an office building constructed to passive house standards – using airtight construction and high levels of insulation to cut energy use – is soon to open in Boston, Massachusetts ...READ MORE

Homes and offices have huge climate footprints. There are many ways to fix that. ...READ MORE

As the global luxury home market continues to define and refine itself in the wake of the pandemic, it is apparent that exclusivity, sustainability, and wellness are the chief priorities of affluent buyers....READ MORE

Mayor Michelle Wu unveiled a plan Thursday to revive a downtown hammered by the pandemic by making it less reliant on office workers....READ MORE

While Boston developers still have more than two years before the city\'s carbon emissions caps become mandatory....READ MORE

McKinsey & Co. has signed a lease for office space in the soon-to-debut Winthrop Center tower in Boston\'s Financial District, opting to bring all of its local employees under one roof....READ MORE

The consulting firm will consolidate two local offices into 95,000 square feet in downtown skyscraper....READ MORE

Boston and extreme heat events worldwide have further underscored the consequences of the climate crisis and the need for immediate action to mitigate climate change at the state and federal level ...READ MORE

The idea of Passive House first took shape in the U.S. and Canada as a solution to the oil embargo in the early 1970s. ...READ MORE

The Passive House Network honored developer MP Boston with the 2022 Passive House Trailblazer award for the development of Winthrop Center. ...READ MORE

When completed in early 2023, Winthrop Center will bring over 1.8 million gross square feet of residential, office and retail space to Boston. ...READ MORE

A second financial firm has selected Winthrop Center to serve as its headquarters. Boston-based Income Research + Management, a fixed income investment management firm, is moving its downtown office to the 53-story tower in 2023. ...READ MORE

Luxury and sustainability are two terms that often find themselves at odds with one another, but the developers behind Winthrop Center are willing to bet that green is the new black....READ MORE

Two years after breaking ground, the developers behind Winthrop Center in the Financial District are offering a sneak peek of the high-end units and the amenities residents get with them, including dining experiences led by Michelin-starred chef John Fraser and a slew of services for dogs. ...READ MORE

Two years after breaking ground, the developers behind Winthrop Center in the Financial District are offering a sneak peek of the high-end units and the amenities residents get with them, including dining experiences led by Michelin-starred chef John Fraser and a slew of services for dogs. ...READ MORE

A local Millennium Partners affiliate began marketing its upcoming Winthrop Center tower in downtown Boston to prospective new residents this week, looking to find buyers for more than 300 units ranging in price from $1.5 million to $15 million....READ MORE

MP Boston, the local arm of the internationally recognizeddeveloper Millennium Partners, announced that global investment firm Cambridge Associates will move its global headquarters to Boston’s Winthrop Center in spring 2023. ...READ MORE

Cambridge Associates to lease 115,000 square feet at top of what will be Financial District’s tallest building, set to open next year. ...READ MORE

The investment firm Cambridge Associates has committed to moving its headquarters to Winthrop Center from another Financial District building, giving the still-under- construction tower its first known commitment from a major office tenant. ...READ MORE

Financial districts in America\'s most significant business hubs used to perform a daily costume change: Bustling epicenters of commerce during the day… ...READ MORE

The 62-story office and residential tower is expected to be the largest Passive House office in the world when complete. ...READ MORE

People are increasingly concerned about how their immediate environs impact their health, with special attention to the indoor air quality of spaces we inhabit every day. ...READ MORE

Rich Baumert and Kathy MacNeil, Managing Partner and Construction Manager respectively for developer Millennium Partners, recently took Bloomberg Baystate News Radio on a tour of the bustling Winthrop site in downtown Boston. ...READ MORE

Rich Baumert and Kathy MacNeil, Managing Partner and Construction Manager respectively for developer Millennium Partners, recently took Bloomberg Baystate News Radio on a tour of the bustling Winthrop site in downtown Boston. ...READ MORE

John Fernandez is a tenured professor of architecture at the Massachusetts Institute of Technology (MIT), so it might seem an odd coupling that this academic would be associated with high-end mixed-use developments. ...READ MORE

The concrete shell in downtown Boston that will soon be the world\'s largest Passive House office building is easy to miss, a nondescript construction site across......READ MORE

The concrete shell in downtown Boston that will soon be the world\'s largest Passive House office building is easy to miss, a nondescript construction site across ...READ MORE

Developer Millennium Partners (MP) is working with Boston nonprofit Bill Moran & Associates to attract and sustain a diverse workforce in construction of Winthrop Center, a $1.3 billion skyscraper forecasted for completion in Boston’s Financial District by 2023....READ MORE

Boston’s Financial District will soon welcome the groundbreaking Winthrop Center, a year-round, mixed-use gathering space with a suite of impressive eco-friendly credentials....READ MORE

Boston’s Financial District will soon welcome the groundbreaking Winthrop Center, a year-round, mixed-use gathering space with a suite of impressive eco-friendly credentials. ...READ MORE

Millennium Partners Boston, the local arm of internationally recognized developer Millennium Partners, announced that Taidgh McClory......READ MORE

Millennium Partners Boston turns to lenders abroad to get Winthrop Center’s 2023 opening back on track....READ MORE

Chris Jeffries feared that Winthrop Center — a $1.3 billion project poised to bring hundreds of residential units and hundreds of thousands of square feet of office space to Downtown Crossing — could become another crater in the middle of downtown Boston. ...READ MORE

Millennium Partners Boston, the local arm of internationally recognized developer Millennium Partners, announced that Taidgh McClory… ...READ MORE

Developer Millennium Partners and local building trades have reached agreement on a project labor agreement designed to encourage minority participation at the $1.35 billion Winthrop Center skyscraper set to begin vertical construction in Boston’s Financial District....READ MORE

BOSTON (November 20, 2019) – MP Boston, developer of award-winning projects in Downtown Boston, and the Building Trades Unions are pleased to announce the signing of a groundbreaking Project Labor Agreement (PLA)....READ MORE

Boston – MP Boston, developer of projects in downtown Boston, and the building trades unions announced the signing of a groundbreaking Project Labor Agreement (PLA) that will cover the development of the forthcoming Winthrop Center, slated for completion in 2022....READ MORE

MP Boston and the Building Trades Unions signed a groundbreaking Project Labor Agreement (PLA) that will cover the development of the forthcoming Winthrop Center, slated for completion in 2022. ...READ MORE

It\'s the wee hours in Quebec, and an 18-wheel truck loaded with a massive steel support fires up its engine. ...READ MORE

This is the second installment in an occasional series on the construction of Winthrop Center, a 691-foot-tall office and condominium tower being build on the site where Winthrop Square garage once stood....READ MORE

Among the largest developments anticipated are MP Boston’s Winthrop Center, an under-construction skyscraper that will have 1.4 million square feet of commercial, office and residential space, expected to be completed in fall 2022. ...READ MORE

Winthrop Center’s developer offered the Business Journal a first look at several of the project’s interior and exterior views....READ MORE

The future of architectural design is understanding how to create a place that will adapt to lifestyles and behaviors across different generations....READ MORE

The 691-foot Winthrop Square tower will feature more fresh air, a proprietary app, and an electromagnetic-free zen room....READ MORE

Still grand in scope, the privately owned public space will run between Devonshire and Federal streets and have room for events...READ MORE

Kathleen MacNeil of MP Boston and Apprentice Electrician Sophia Shepard talk about steps toward increasing diversity in hiring for construction jobs at a time of continued growth--including the Millennium Partners Winthrop Center project....READ MORE

A $28 million investment in Boston Common, the nearly 400-year-old park that could really use a face-lift, took a big step forward this week....READ MORE

The tent is up. The stage is ready. Late Wednesday afternoon, city officials and developers will celebrate the official start of work on a building that has been years in the making. ...READ MORE

On Wednesday night, city officials came together to celebrate Winthrop Center, which is set to be completed spring 2022. Winthrop Center will feature office work space, residential units, retail, dining, and commercial space, along with a curated public gathering space in the heart of Downtown. ...READ MORE

On Wednesday night, city officials came together to celebrate Winthrop Center, which is set to be completed spring 2022. Winthrop Center will feature office work space, residential units, retail, dining, and commercial space, along with a curated public gathering space in the heart of Downtown. ...READ MORE

The Business Journal spoke to Christopher M. Jeffries, Millennium Partners’ founding partner and principal, to discuss the long road to get to the Winthrop Center groundbreaking. ...READ MORE

More than a decade after a different developer tried to build a 1,000-foot skyscraper, Millennium Partners broke ground on a shorter, albeit still towering, mixed-use development on the same spot. ...READ MORE

Developer MP Boston is planning an October 24 groundbreaking for the 691-foot, approximately 1.6 million-square-foot skyscraper at the site of the former Winthrop Square Garage in downtown Boston. Mayor Marty Walsh is expected to be the guest of honor....READ MORE

The city of Boston has a $102 million check to cash. Millennium Partners said Thursday that it has closed on its deal to buy the site of the Winthrop Square Garage and will start work “immediately” on a 691-foot, $1.3 billion tower....READ MORE

In an attempt to get more young people of color to apply to its apprenticeship program, IBEW Local 103 advertised on the social media networks Pandora, Instagram, and Snapchat, and targeted the neighborhoods of Roxbury, Dorchester, and Mattapan. ...READ MORE

MP Boston, developer of award-winning projects in Downtown Boston, has announced a partnership with MIT professors, led by architecture professor John Fernandez. ...READ MORE
For media inquiries, please contact:
Lauren Jennings at Glodow Nead Communications
415-394-6500
mpboston@glodownead.com